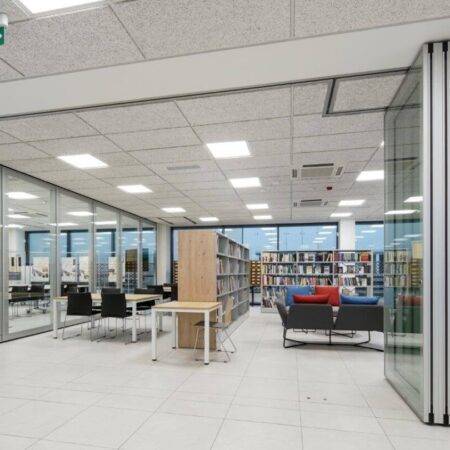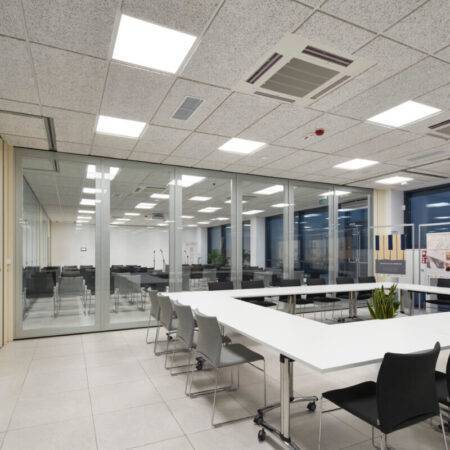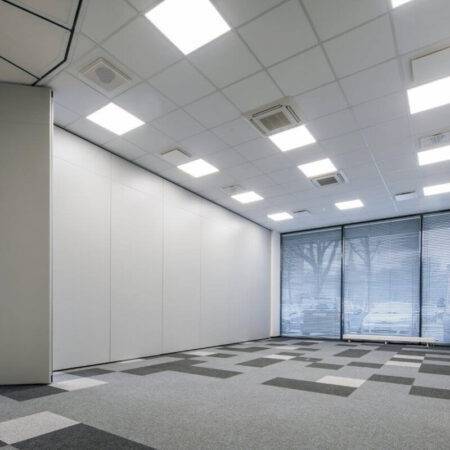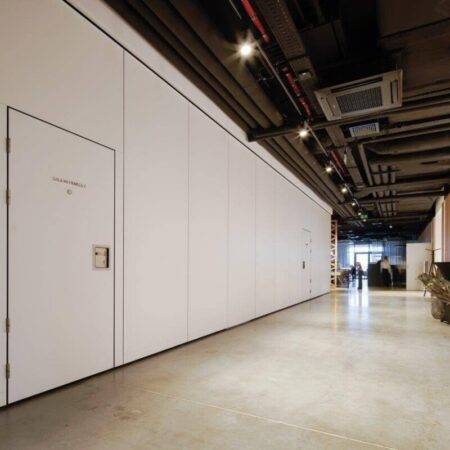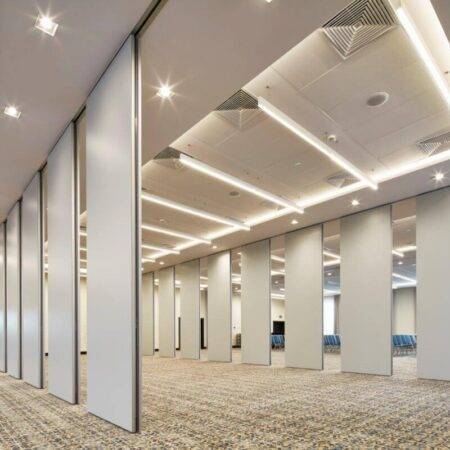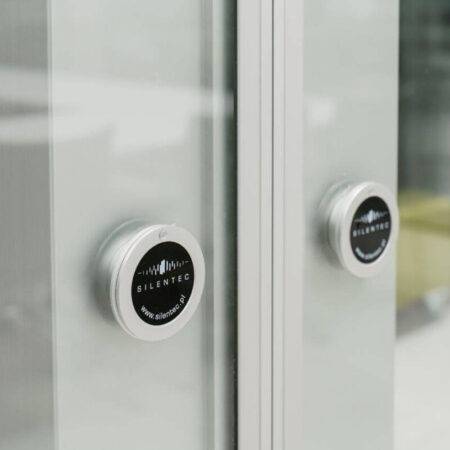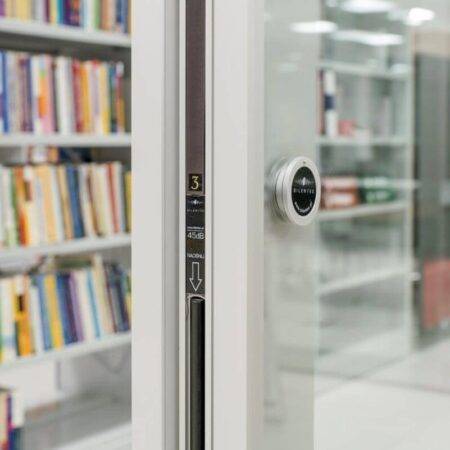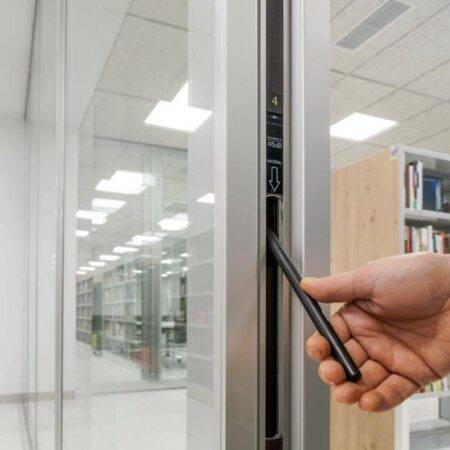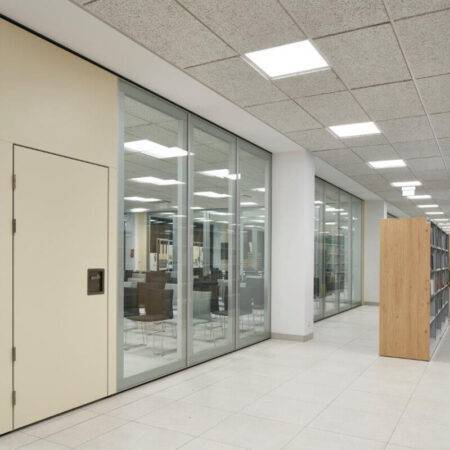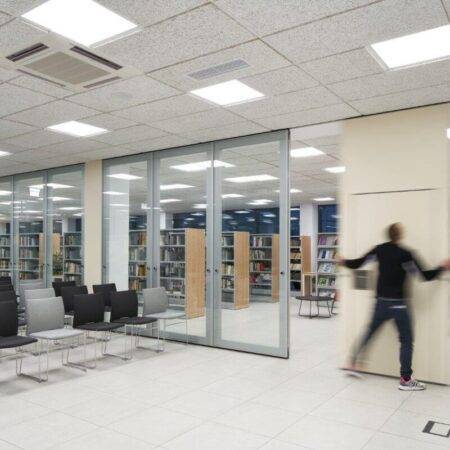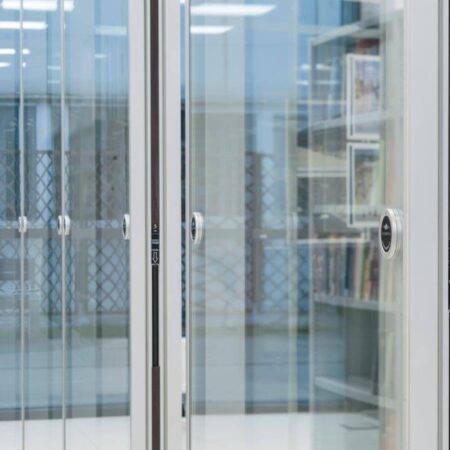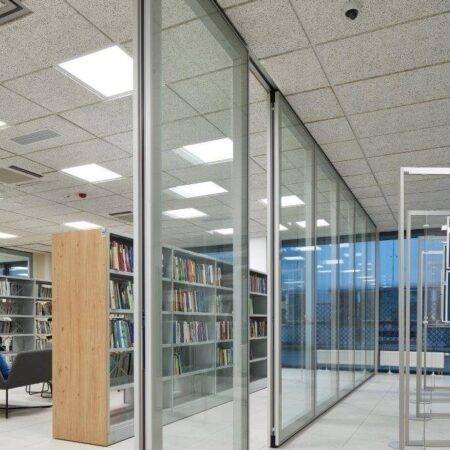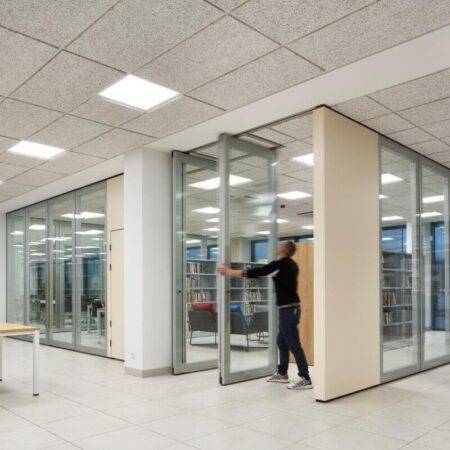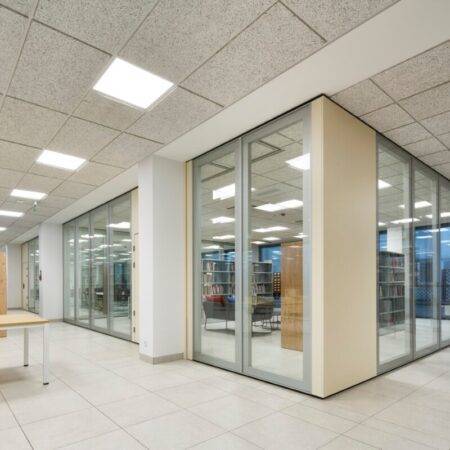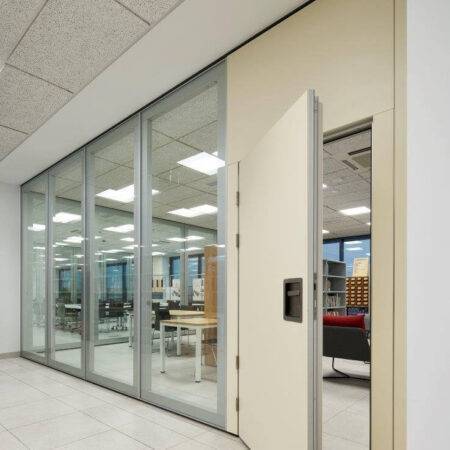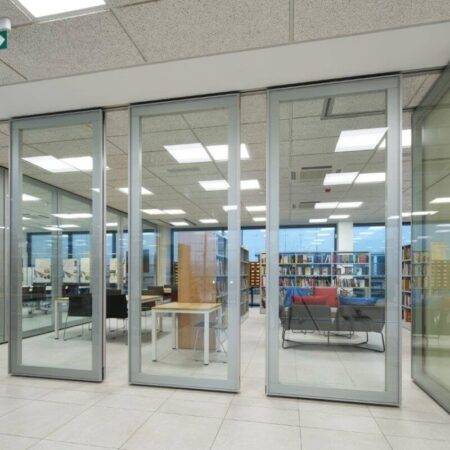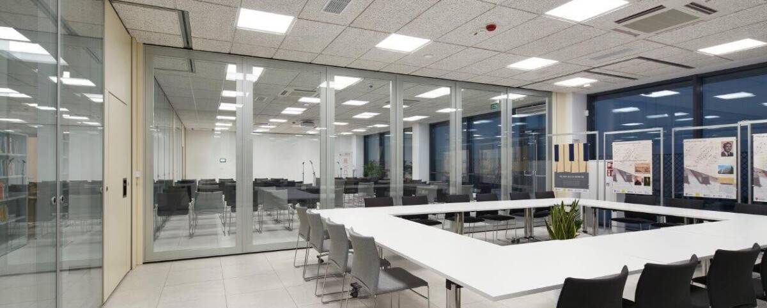
SILENTEC GLASS ACOUSTIC) is a sliding glass wall system with great acoustic parameters used in particular to divide conference and exhibition rooms as well as rooms in offices, hotels and conference centres. The wall is built of independent glass tongue-and-groove panels joined by a magnetic strip and guided by a ceiling track.
The system does not require any floor tracks. The panels are parked in a stacking area designed according to your specifications. Walls can be equipped with a single or double leaf solid door and may be combined with other Silentec walls at any angle, offering a variety of partition layouts. Walls are sealed by telescopic elements sliding out of the panels. Telescopic elements are pulled out at a half-turn of a key.
On request, walls may be fitted with a traditional locking mechanism whereby the telescopes are fully extended through multiple turns of a key. Walls can be finished with clear glass, lacquered glass or with any image provided by the customer.
PRODUCT FEATURES
- Transparent glass wall
- Variety of partition layout options
- Variety of panel stacking options
- Various wall combination options (T-connections, cross-connections, connections at any angle)
- State-of-the-art locking mechanism which does not require multiple turns of a key (only half a turn)
- Single or double leaf solid door
- Panels may be combined with other Silentec systems
- Blinds may be installed
- Sound reduction Rw 45dB
- Full product certification
- Silentec product is a system designed in Poland and manufactured with Polish components

